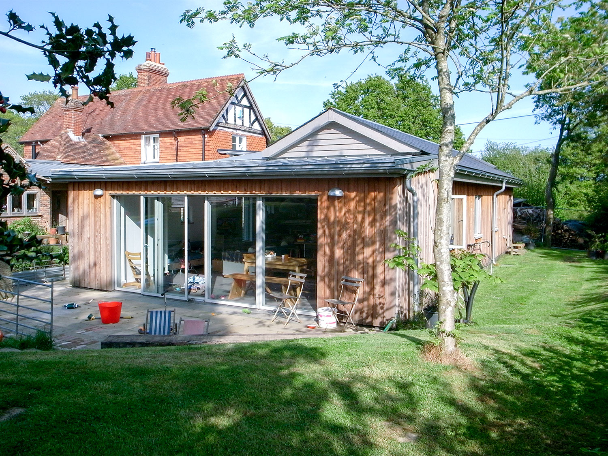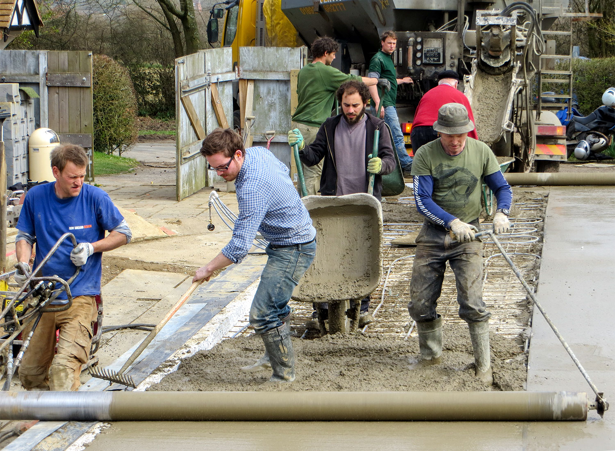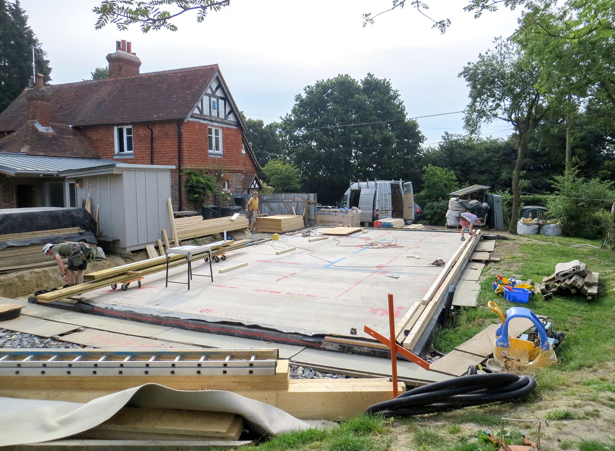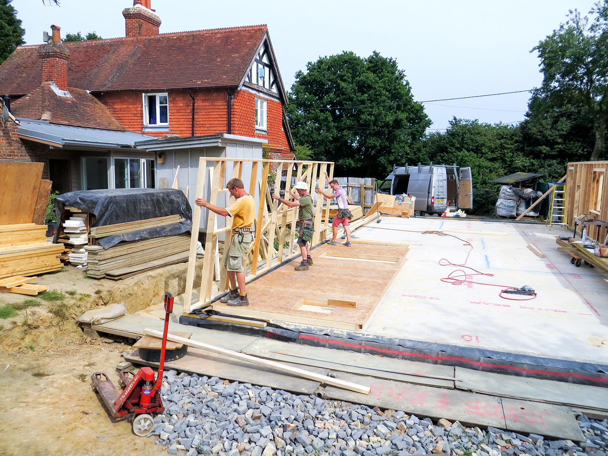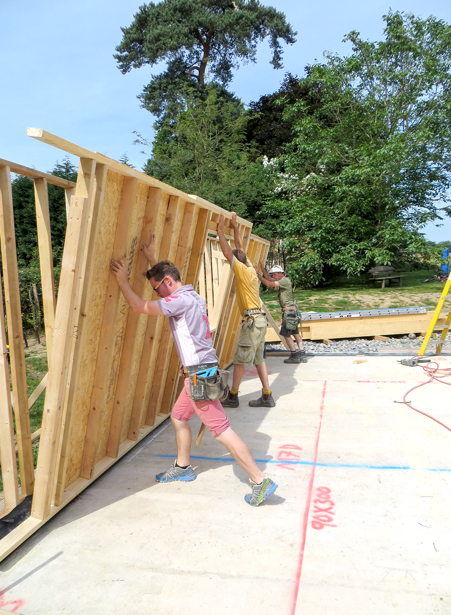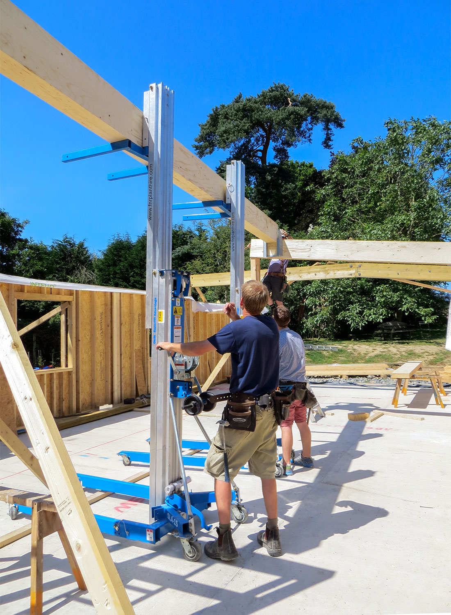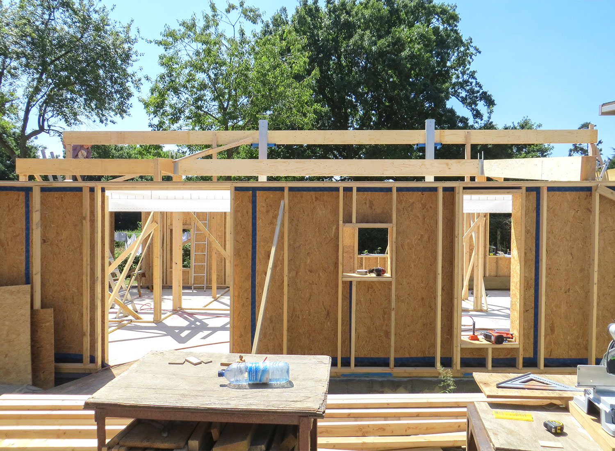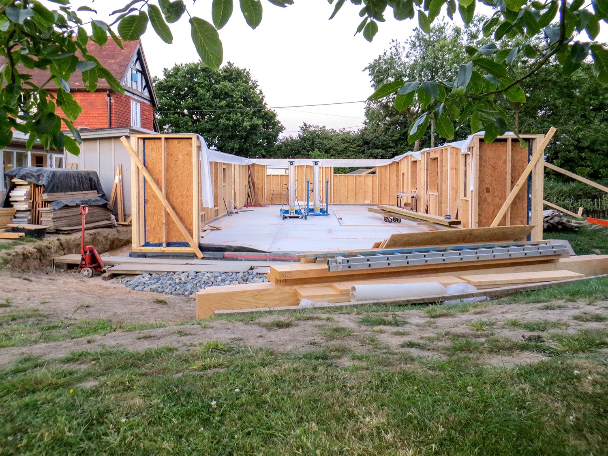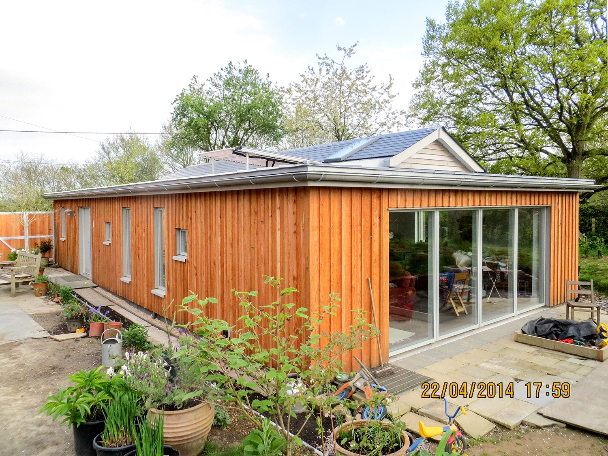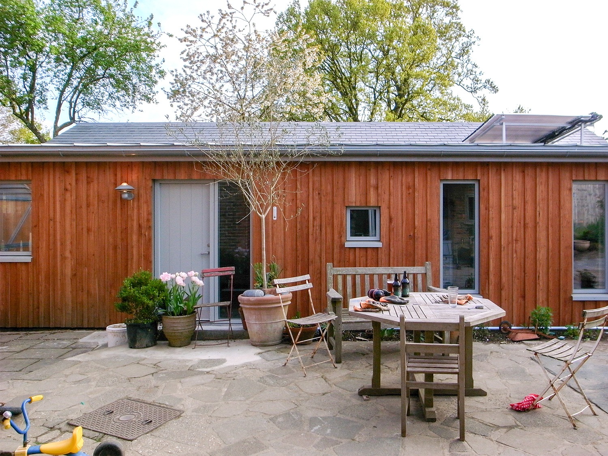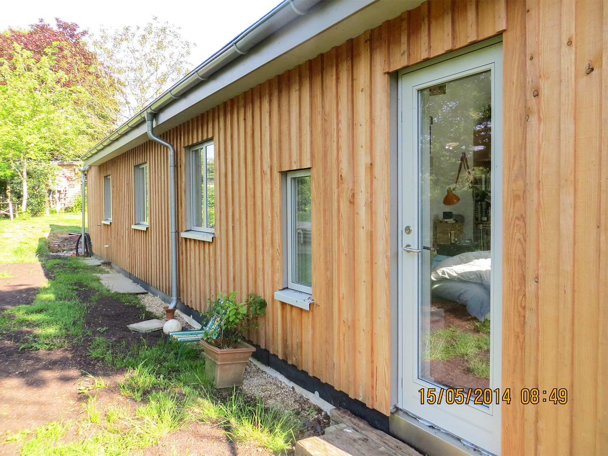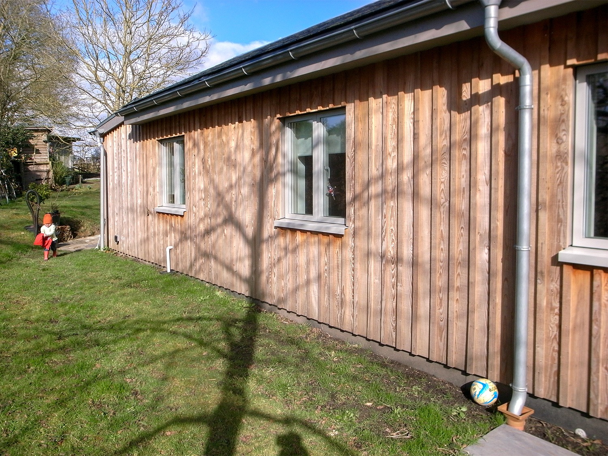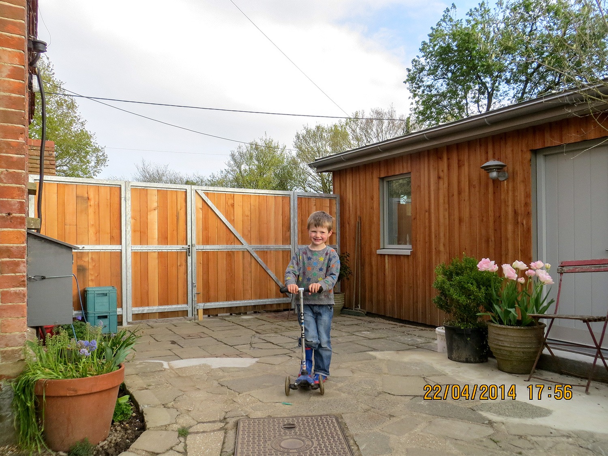Passive style house
Design and built. Single storey super insulated passive style dwelling. Larch, zinc and slate exterior with aluminium clad, composite timber joinery.
Set on a isolated and insulated concrete slab with solar themal underfloor heating topped up with solar electric. Twin stud timber construction with high levels of blown fibre and acoustic grade mineral wool insulation. The air quality is kept clean and warmth recovered and replaced with fresh air by MVHR mechanical ventilation heat recovery unit. This house has a great feel about it, with no directional heat source and the ability to hold it’s warmth in winter and cool in the summer.
