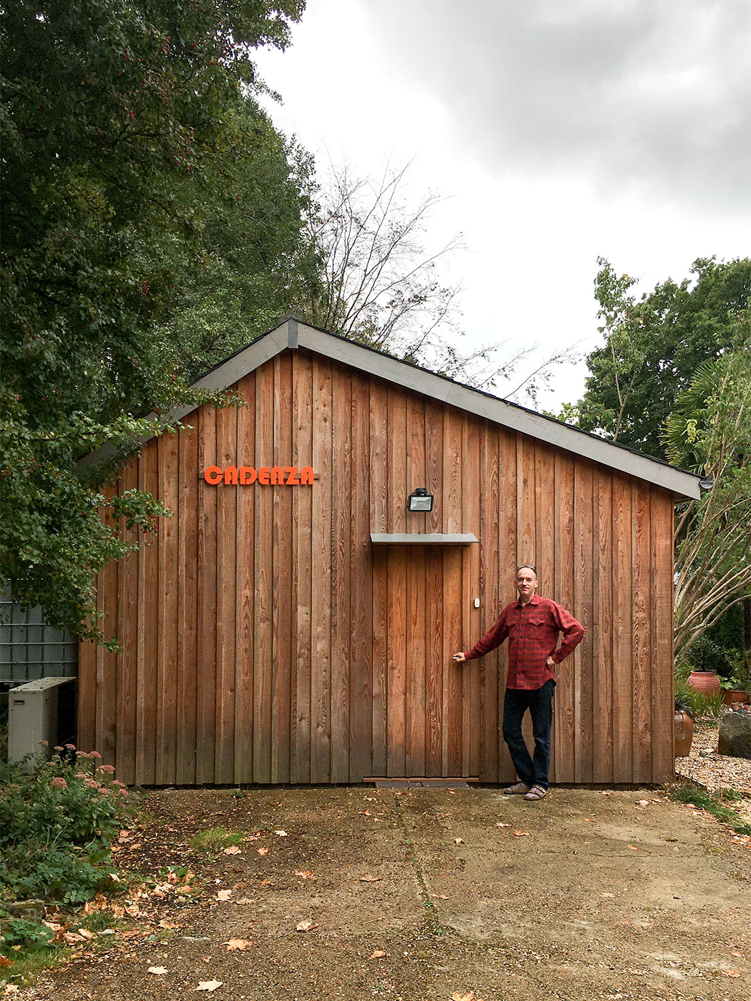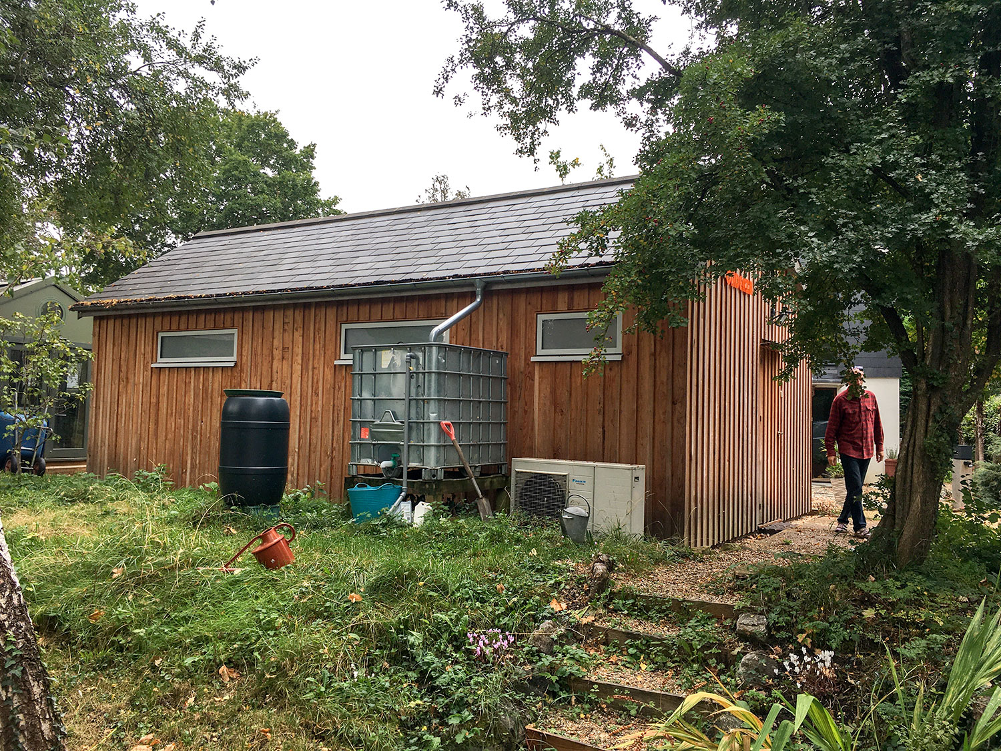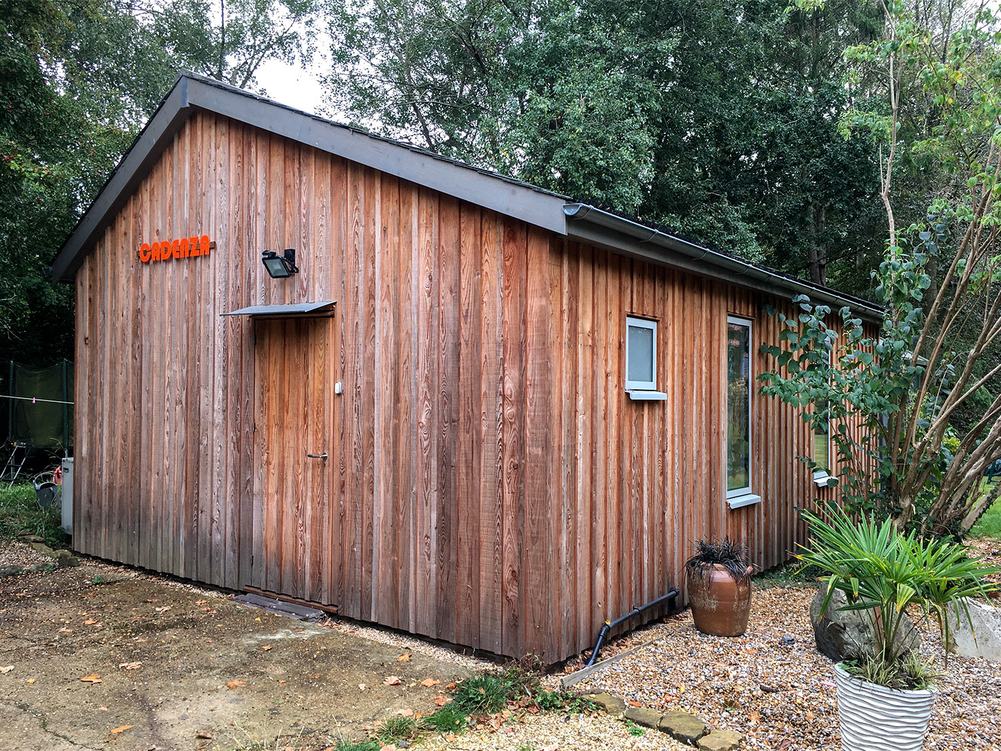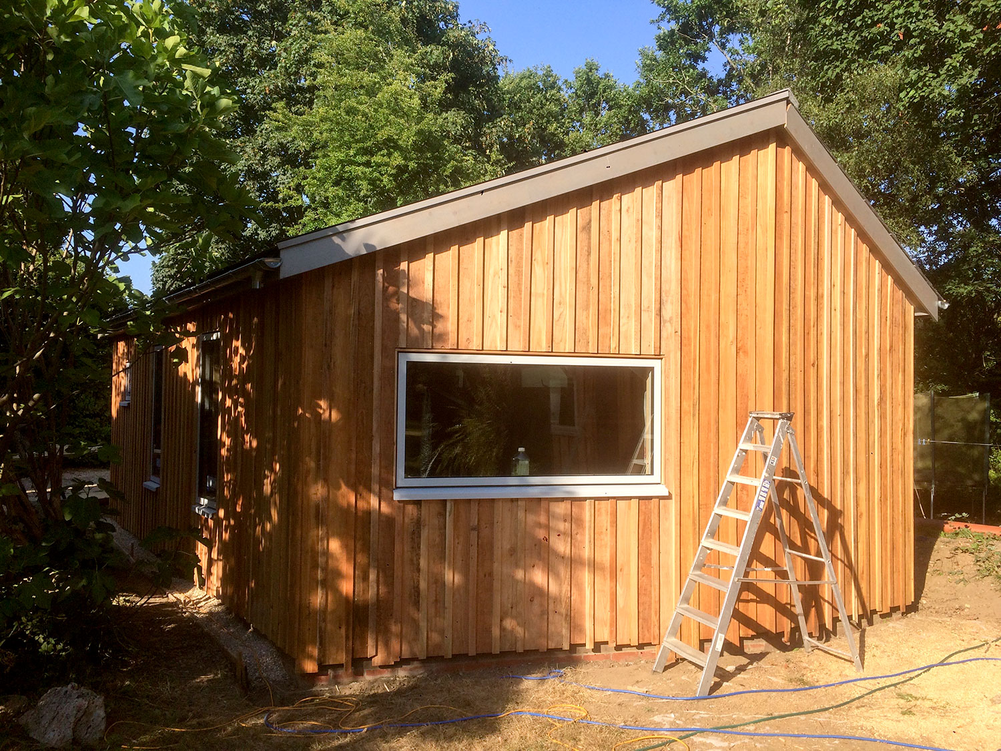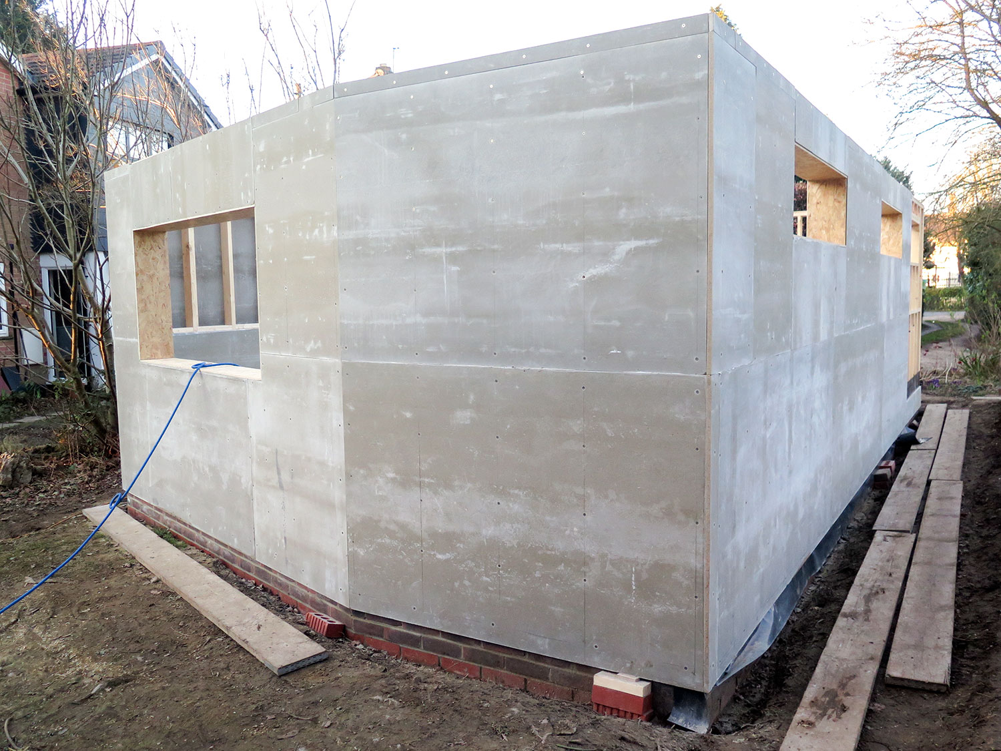Listening Room
Designed and built as a sound proof building. Slate and larch clad exterior with aluminium clad timber joinery. Seperated twin wall timber construction with acoustic grade mineral wool insulation with heavy cement board layer for sound deadening. Set on an isolated and insulated concrete slab with underfloor heating pipes cast in.
